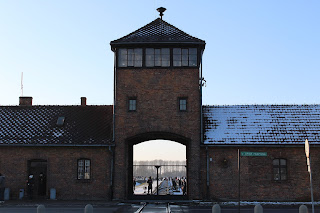The first concentration camp I visited was Dachau Concentration camp near Munich back in 2003. This camp was a concentration camp set up in 1933 by Himmler, and I believe was mainly a labour camp, although there was also a lot of experimenting done on the human prisoners.
I had a spare afternoon during a conference and we decided to go and take a look.
The camp today, as you walk through the main entrance and passed some administration buildings, is basically a large square with the foundations and remains of several huts surrounded by a perimeter fence and watch towers with the crematoria and church at the far end of the square.
I do not have any photos or videos of this trip, However below are some postcards I brought at the time.
Top left shows the perimeter fence and a watch tower, other camps have the same layout.
Top right, this is the crematorium (looks similar to crematorium 4 at Auschwitz). It is located at the top of the camp just outside the main fence and through some trees. Apparently no one was gassed in this crematorium. They used Zyklon B to disinfect clothing and bedding. Interestingly, I remember there were three rooms, the first, entered from the right of the building (unsure of its use) lead to a middle room with a drain in the middle (apparently where bodies were stored until cremated) and then into the crematoria (ovens still in place). They reminded me of the 'Hansel and Gretel' oven in the nursery rhyme.
Bottom left shows the memorial sculpture located in the main square
Bottom right shows the main square through the barbed wire.
p.s. I am fascinated by barbed wire and how the Germans used it and its configuration.
At the top of the camp, furthest from the main entrance (first place where Albeit Macht Frei is used, Hoess used this famously at Auschwitz) is the original church. A small courtyard led to the church. I can still remember feeling very uncomfortable when I entered the courtyard.
On leaving the church to the right was a path that led to a modern church and a blind wall apparently where prisoner's were shot.











































